Conversion of existing residence to a guesthouse
Location: Livadeia, Greece
Design date: 12/2007 – 02/2008
Status: Design Proposal
Area: 270sq.m.
The owner of the property wished to maintain the existing residence and convert it to a guests’ house with a shared kitchen and living room. At the same time, he wished to add in the site a new building with a large room for himself with two guestrooms. The passage between the two buildings is achieved through a footbridge. The complex is surrounded by landscape that consists of a car parking, patios and a courtyard that can be used as a living room during the summer. In the basement, there is a cellar and the heating system of the complex.
The style of the complex is asked to be modern with concrete walls and metal elements. The owner of the property wished the two buildings to have many facades and many views. So, the conversion and the addition are designed accordingly.

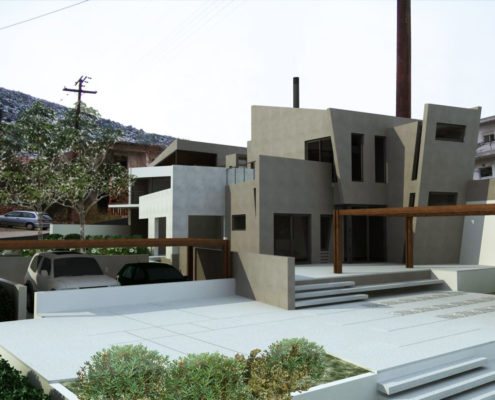
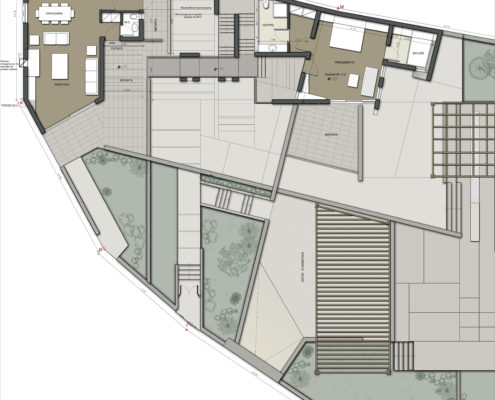
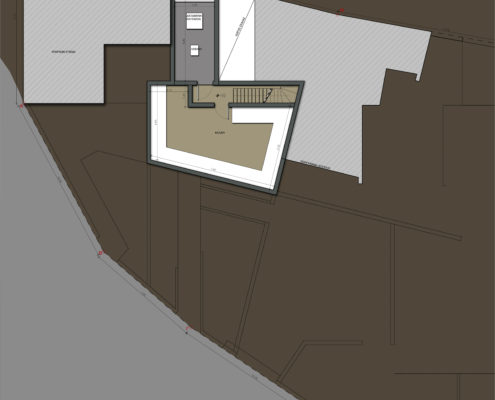
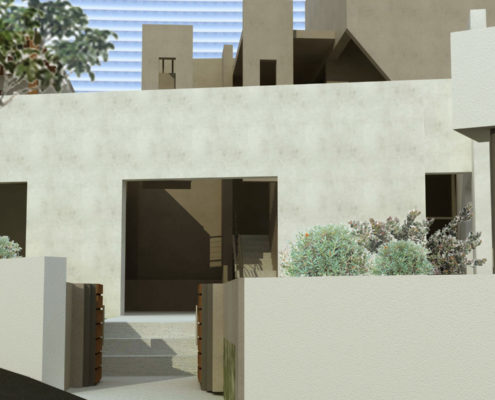
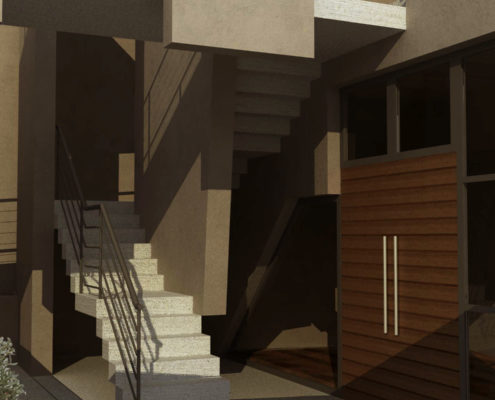
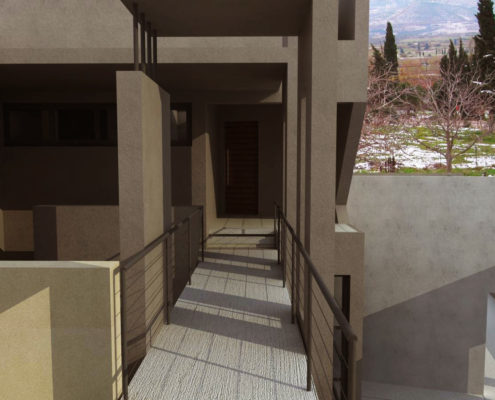
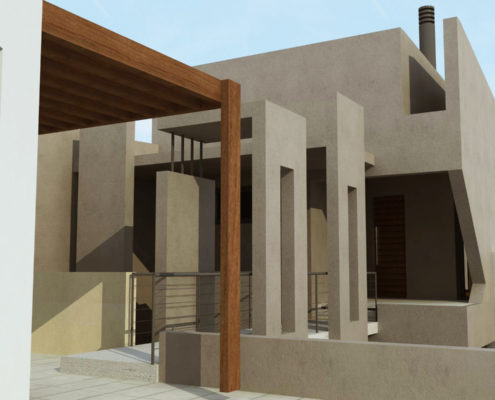


Social Media