Addition of a holiday house in Figalia, Peloponnese, Greece
Location: Figalia, Peloponese, Greece
Design date: 03/2010 – 05/2010
Status: Completed, 2011
Area: 74sq.m.
The house was added next to an existing warehouse, outside a small town, Figalia, in Greece. The house was designed for a family with one child that desired a holiday house. It consists of two bedrooms in two levels. The site is located on a district road and the house was added in front of an existing warehouse, in a small part of the site, leaving free a big area for the use of the existing warehouse.
The house is 74sq.m. and it consists of two floors. In the ground floor there is the living room with a fireplace, the dining area and the kitchen and in the 1st floor, there are two bedrooms with a sharing bathroom. Along with the addition, the existing warehouse was invested with the local stone.
The style of the house is traditional with wooden elements and a tiled roof made of wood too. The team was responsible for the design of the addition according the owner’s desire and the existing building regulations. The design includes the entrance of the added house and its distinction from the area of the existing warehouse. The team was responsible for the design according the owner’s desire and the existing building regulations. A building permit was approved for this residence in 2010.

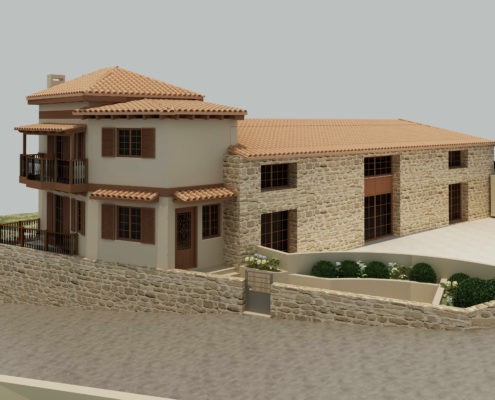
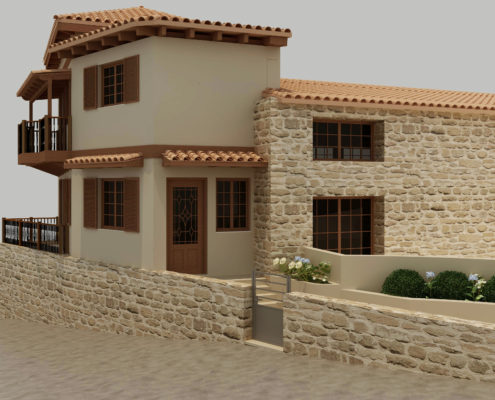
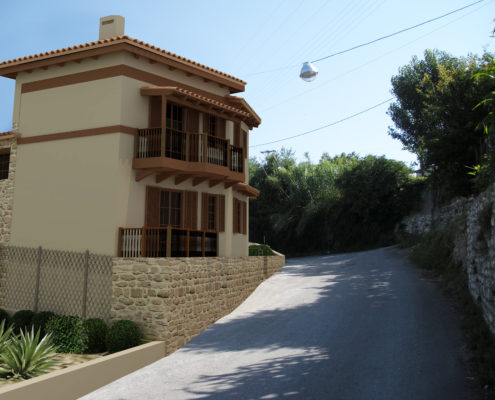
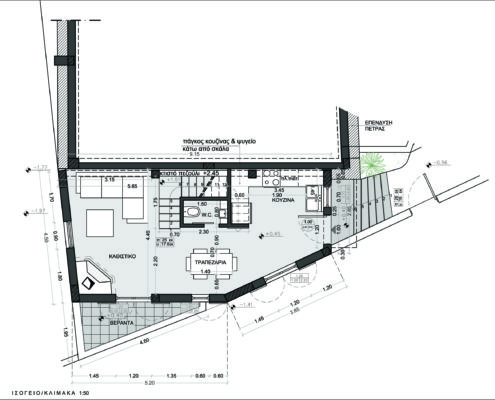
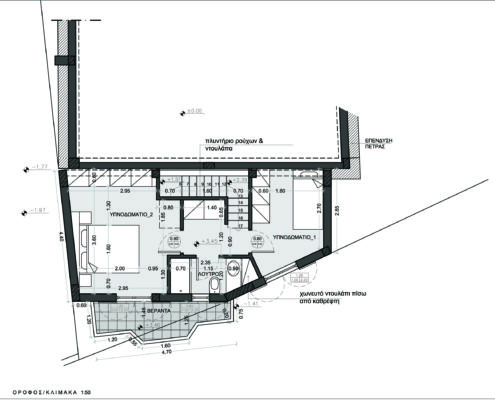
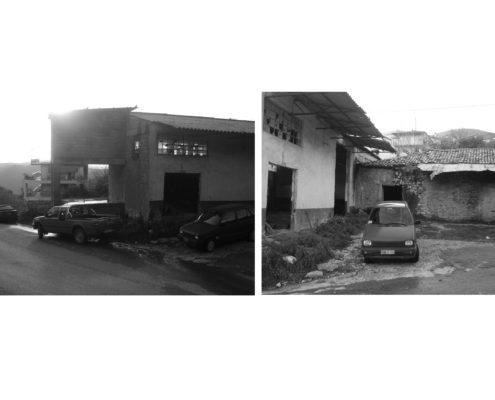
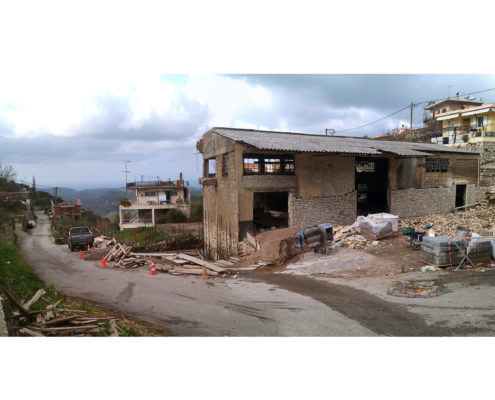
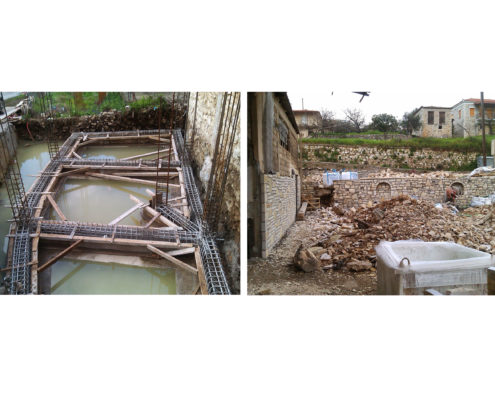


Social Media