Residence in Maroussi
Location: Marousi, Attiki, Greece
Design date: 08/2014 – 03/2015
Status: Complete, 2016
Area: 170sq.m.
The owner of the site desired a new residence to move in with his family. The site had two facades, which was an advantage. Furthermore, the desire of the owner was to have a big garden with a pool in front. This is the reason why the residence was located towards the interior corner of the site.
The residence is 170sq.m. and it consists of the ground floor, the upper floor and the basement. In the ground floor there is the living room, the kitchen and a guest room with a w.c. In the upper floor, there are two bedrooms (master bedroom and a smaller bedroom) with ensuited bathrooms. From this floor, there is access to the terrace. In the basement there is a garage, the mechanical room for the pool and the heating, a w.c. and a laundry room.
The team was responsible for the design according the owner’s desire and the existing building regulations. A building permit was approved for this residence in 2015.

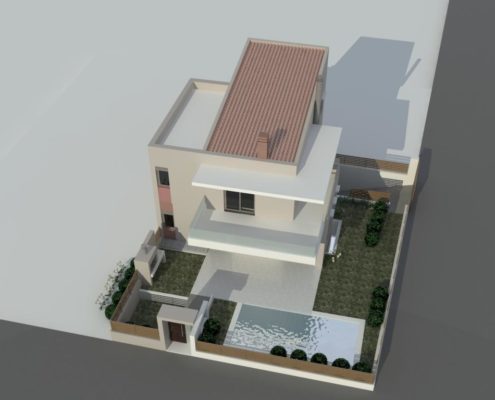
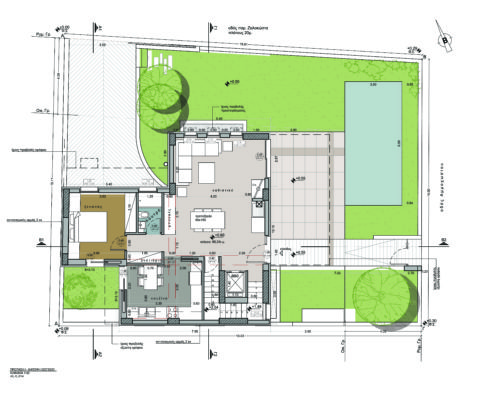
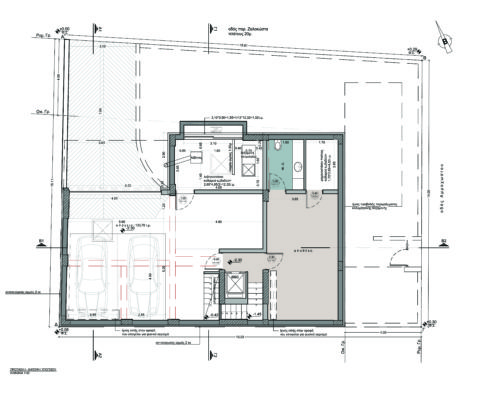
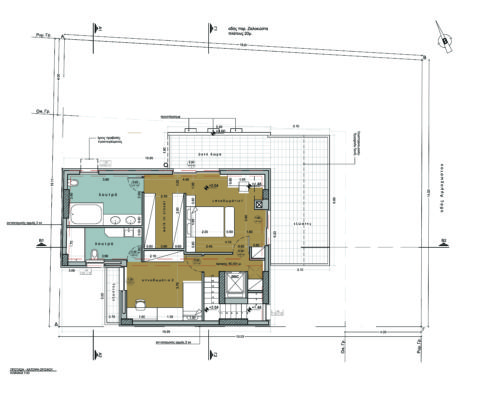
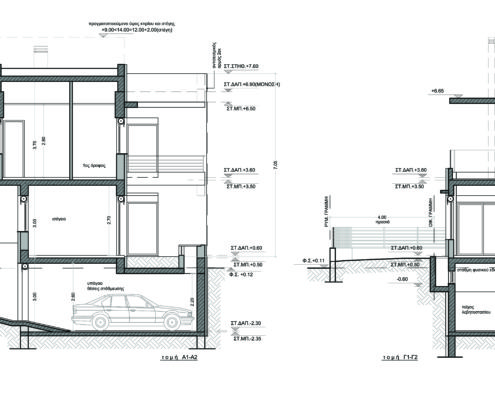
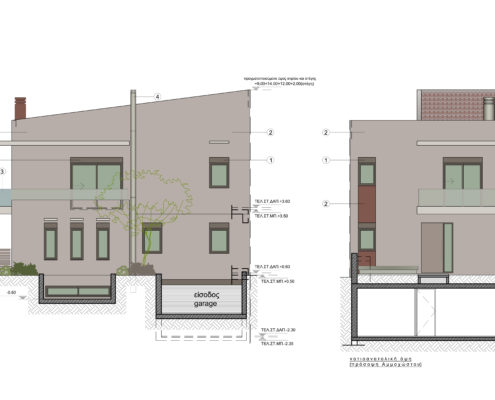
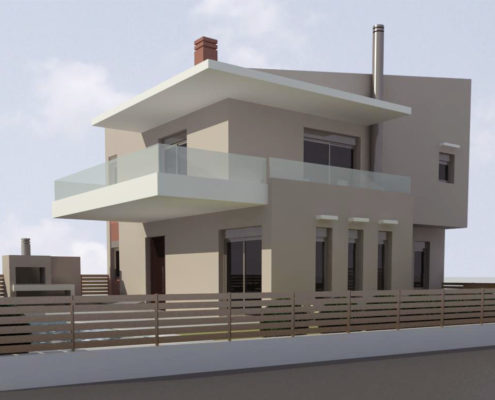
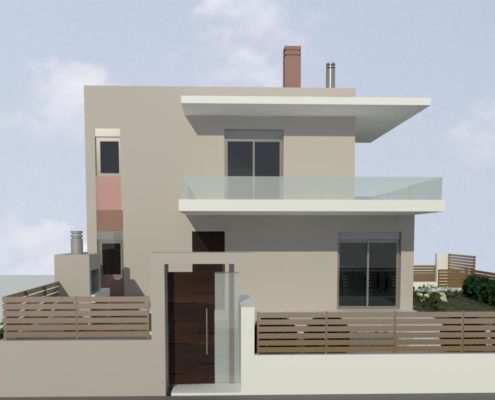


Social Media