Remodeling a house in Saronida, Attiki, Greece
Location: Saronida, Attiki, Greece
Design date: 02/2008 – 06/2008
Status: Completed, 2009
Area: 300sq.m.
The existing house is located in a suburban region of Attiki, Saronida and is a detached house with an amazing view of the sea. The owners of the house desired it’s remodeling in order to be adjusted to the needs of the family. The house is located in a site with big slope, it is 300sq.m. and consists of four levels.
The entrance to the house is in the ground floor which is elevated floor in the back side of the house because of the slope. In this level, there is the kitchen along with the dining room, the sitting room and a fireplace. The fireplace was redesigned in order to be seen from the sitting room and the dining room and to function as a partition between the two spaces.
In the lower level there is a two bedroom guesthouse with the kitchen, the dining room, the sitting room, the fireplace-barbecue and the bathroom. This level serves the family to accommodate a guest or to be used by the family along with the use of the pool, which is at the same level. The team was asked to design the area of the kitchen, the sitting room and the fireplace, in order to create a functional and desirable space.
On the upper floor, there are three bedrooms and a bathroom for the two children and the parents. The last floor is the attic that serves as a playroom. The needs of the family were to relocate children’s bedrooms to the attic and to remodel the upper floor with the master bedroom, a big bathroom and a walk-in closet room. In the attic, the roof’s shape was changed and two teen bedrooms with a bathroom were designed.

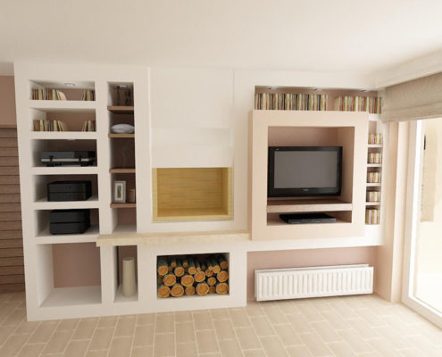
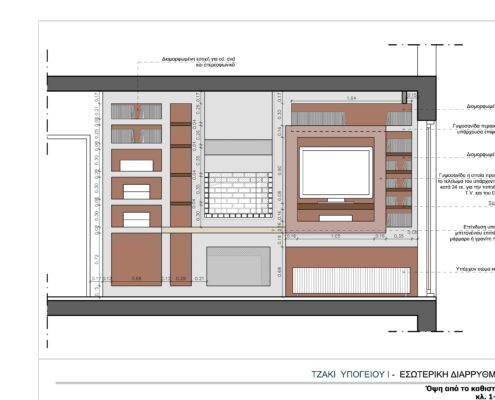
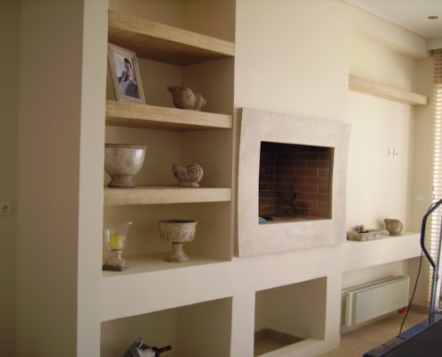
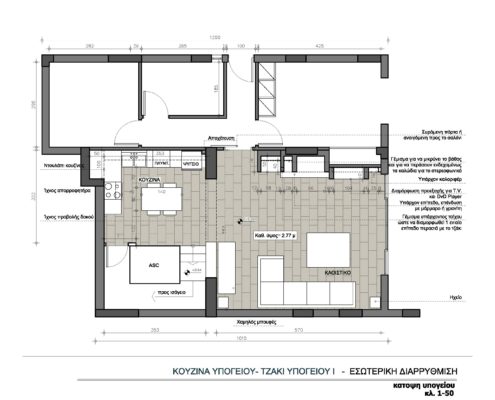
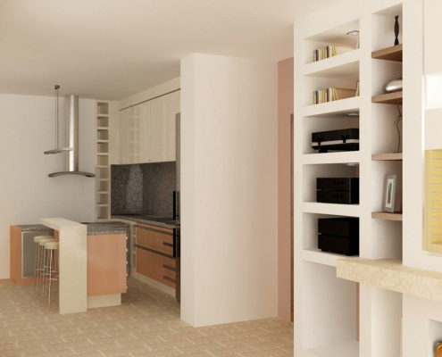
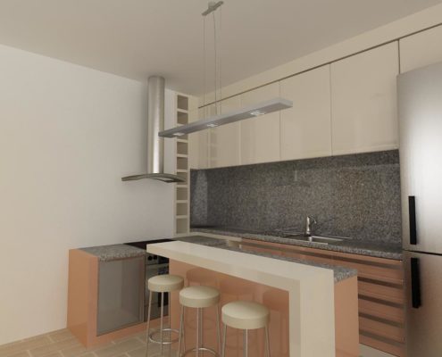
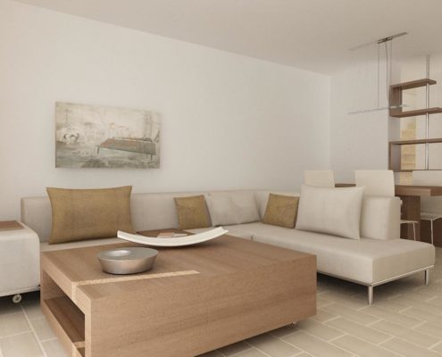
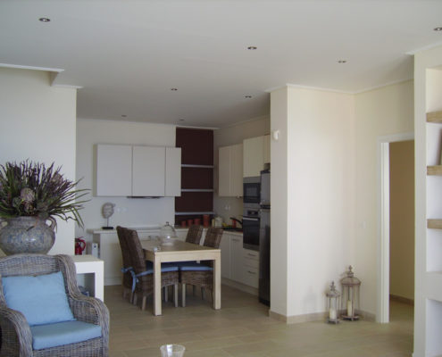
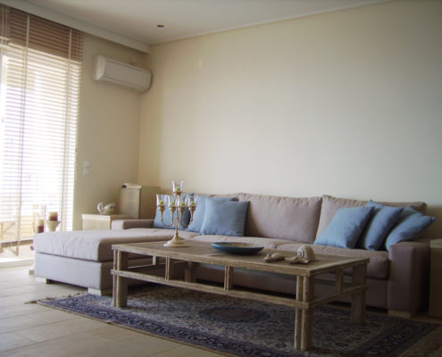
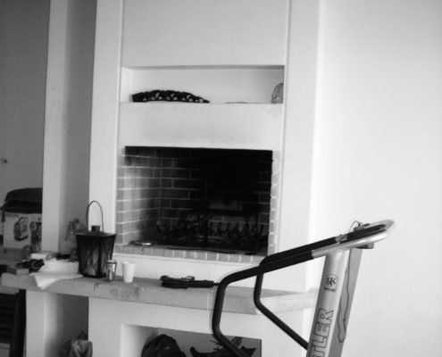
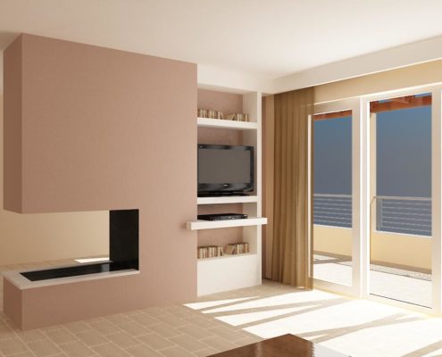
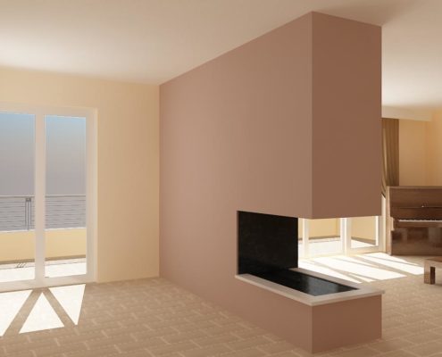
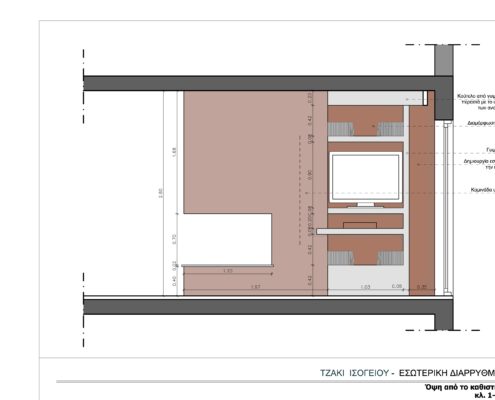
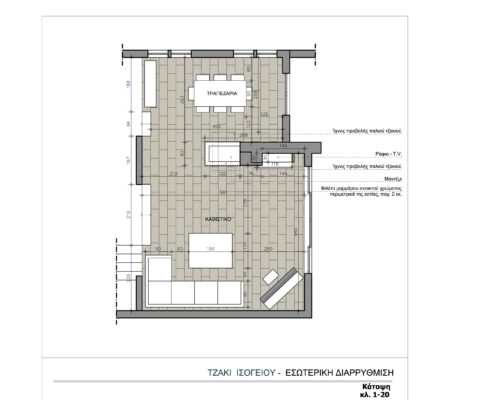
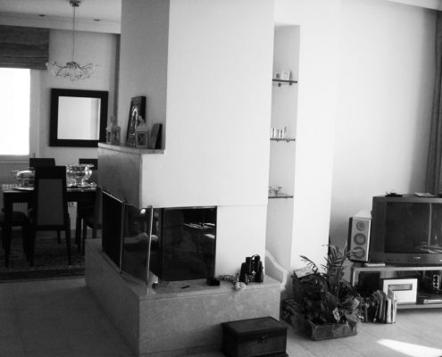
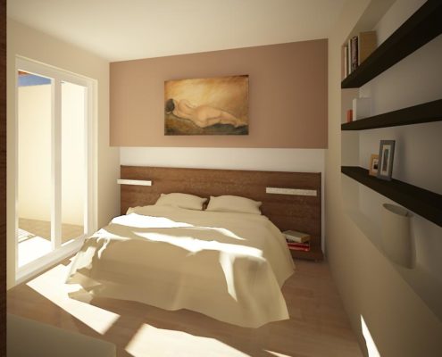
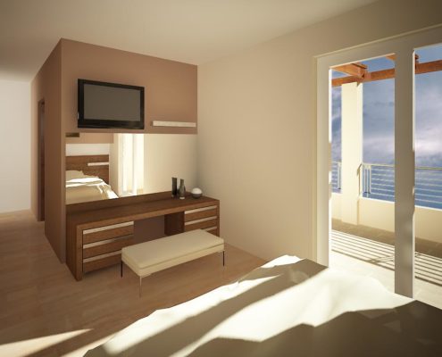
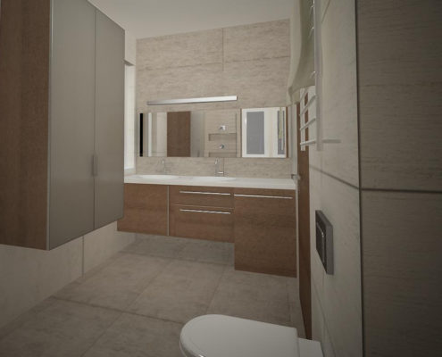
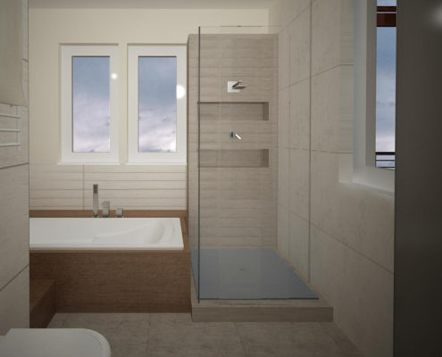
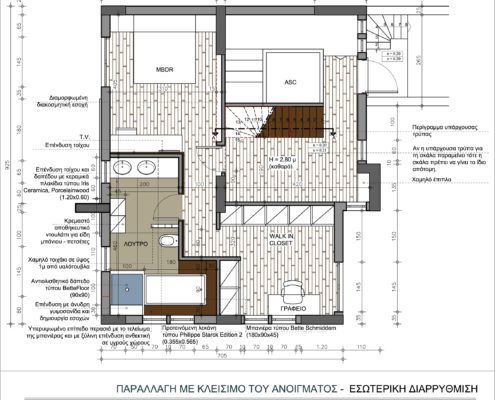
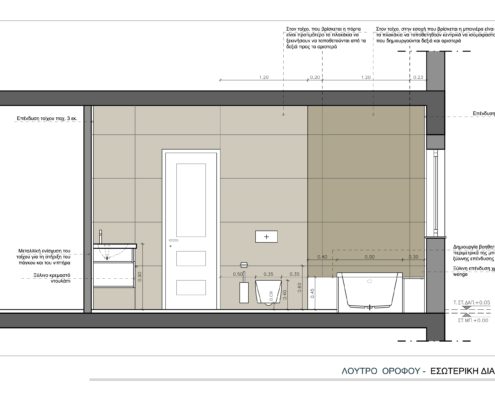
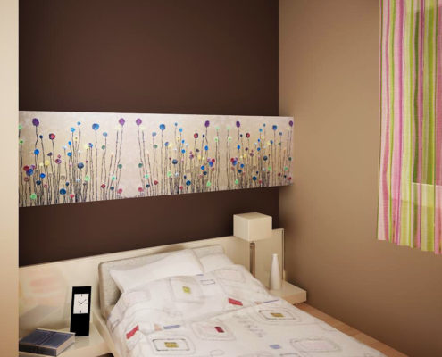
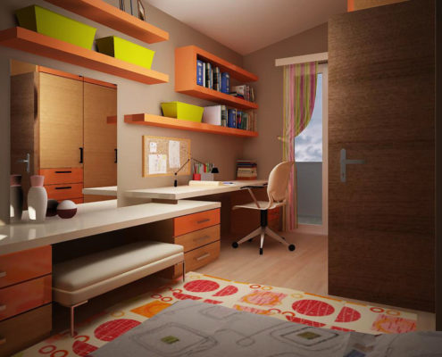
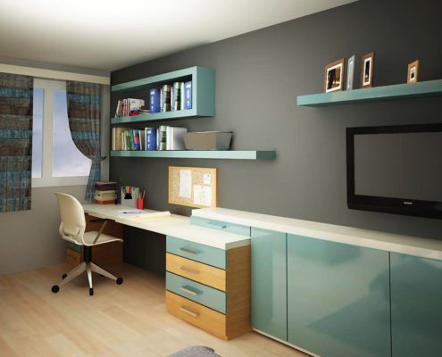
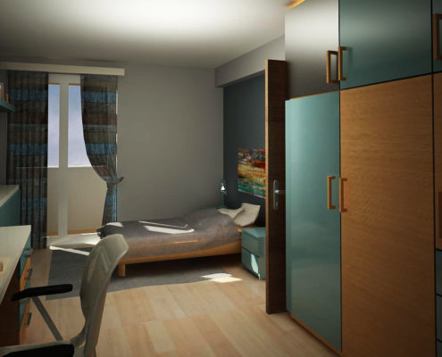
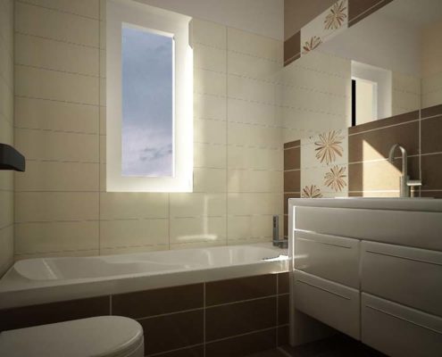
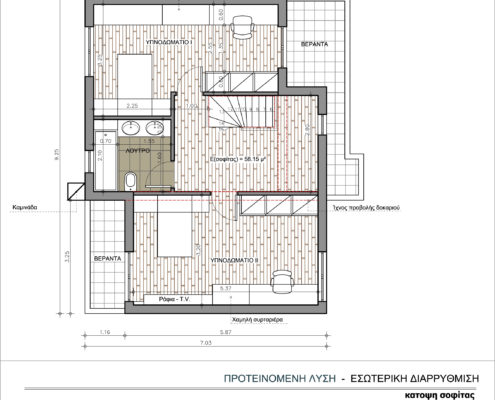
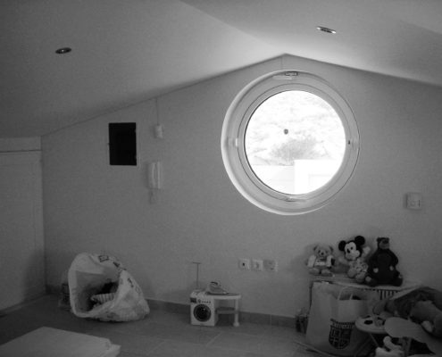


Social Media