New house with a pool in Penteli, Attiki
Location: Penteli, Attiki, Greece
Design date: 01/2007 – 03/2007
Status: Design Proposal
Area: 475sq.m.
The house was designed for a family with three children. It consists of four levels (including two basements). The site is located in a road cross which offer an advantage to the house. The initial concept was to create a house with a separate home-office room near the entrance, a wide kitchen area with a 2nd living room and a patio with a pool, barbecue space and a garden. The pool with the barbecue is located in the back side of the site to achieve privacy.
The house is 475sq.m. and it consists of the ground floor, 1st floors and two basements. In the ground floor there is the living room with the dining room, the kitchen and w.c. In the 1st floor, there are four bedrooms (master bedroom with a bathroom ensuite and three smaller bedrooms) with a bathroom and a w.c. In the 1st basement there is a guest house with a master bedroom and a laundry room. The guest house has also a separate access to the garden with separate entrance to the site. In the 2nd basement there is a garage, the boiler room for the heating, the mechanical room for the pool and a storage room.
The team was responsible for the design according the owner’s desire and the existing building regulations. The style of the house is modern with metal elements in the façade.

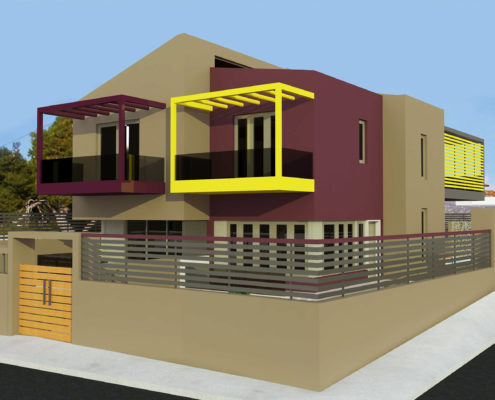
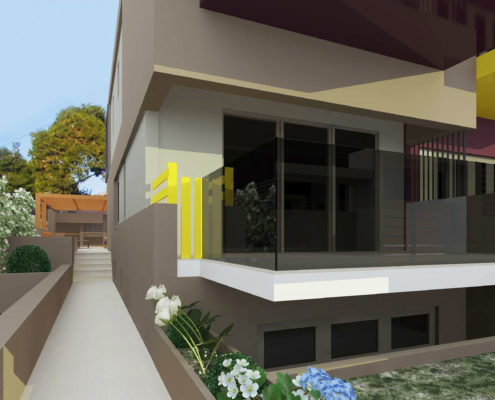
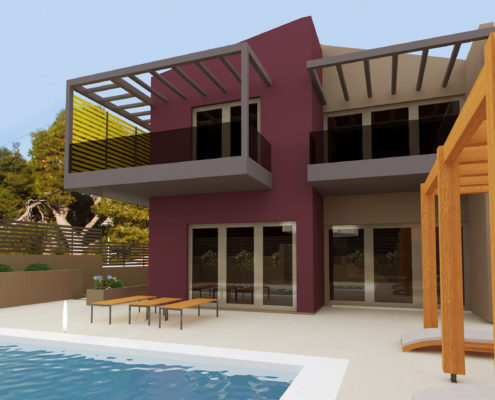
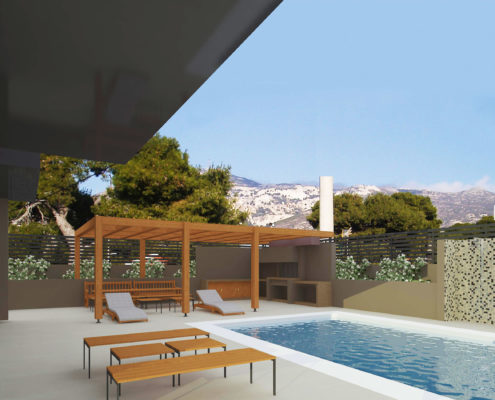
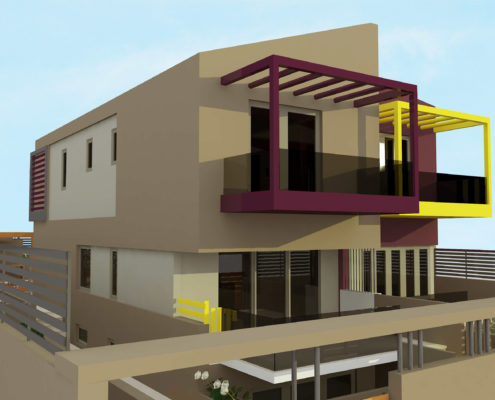
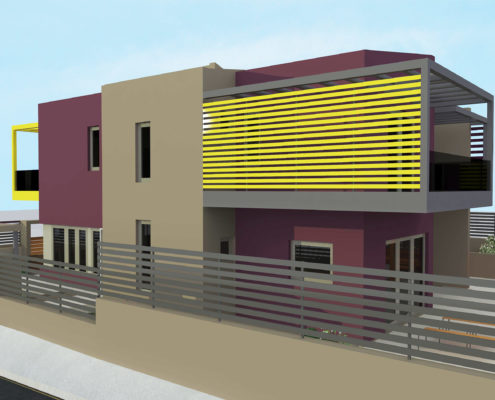
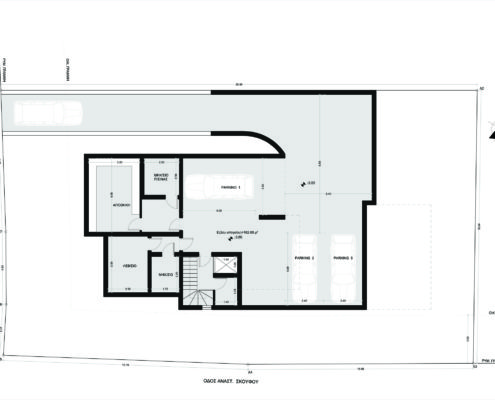
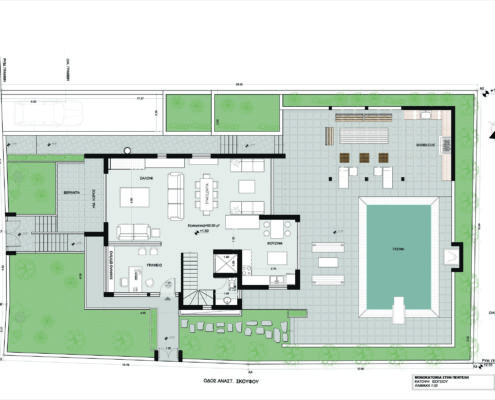
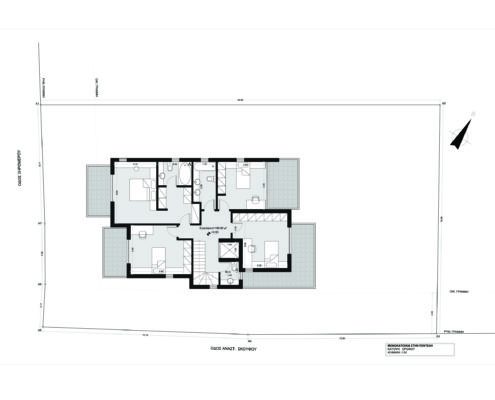
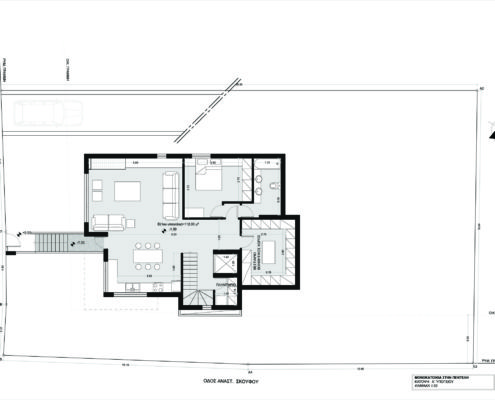


Social Media