New house in Lykovrysi, Attiki
Location: Lykovrysi, Attiki, Greece
Design date: 05/2010 – 06/2010
Status: Design Proposal
Area: 283sq.m.
The house was designed for a family with three children. It consists of five bedrooms in four levels (including the basement). The site is located in a road cross which offer an advantage to the house. Furthermore, the adjoining site is the property of the same owner, so the initial concept is to create a sharing garden with the future house in it.
The house is 283sq.m. and it consists of the ground floor, two floors and the basement. In the ground floor there is the living room with the dining room, the kitchen and a w.c. In the 1st floor, there are four bedrooms (master bedroom with a bathroom ensuite and three smaller bedrooms) with a bathroom. In the 2nd floor there is a guest room and a separate access to the terrace. In the basement there is a garage, the boiler room for the heating, a sitting room with dining area, a home office and a w.c.
The house is surrounded by a garden which protects the tenants from the passengers and a patio is designed in connection with the kitchen in order to create an external living room during the summer months.
The team was responsible for the design according the owner’s desire and the existing building regulations. The style of the house is modern colored in warm colors. The designed shelters are proposed to be metal with wooden elements.

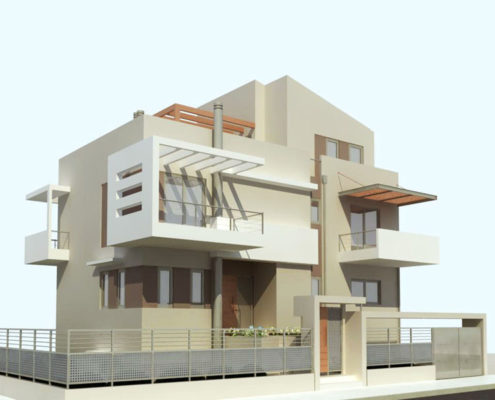
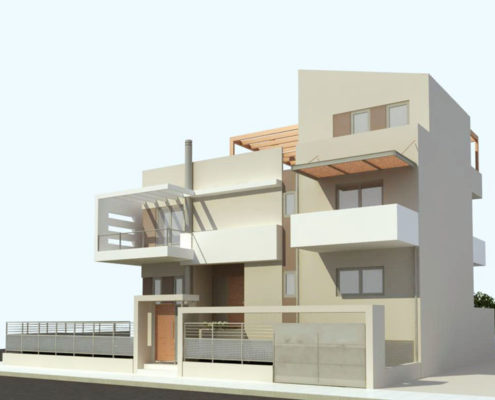
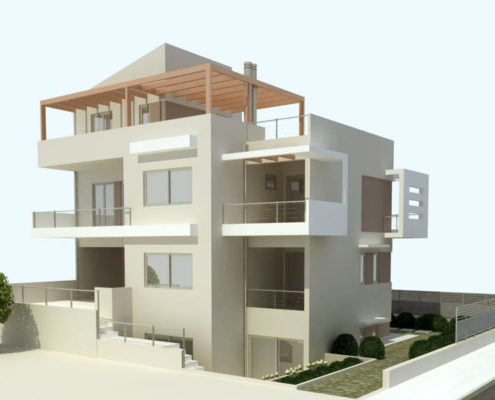
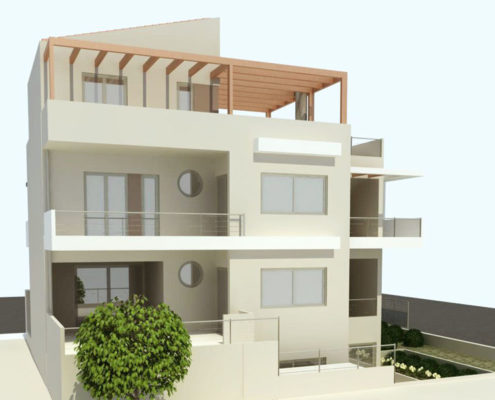
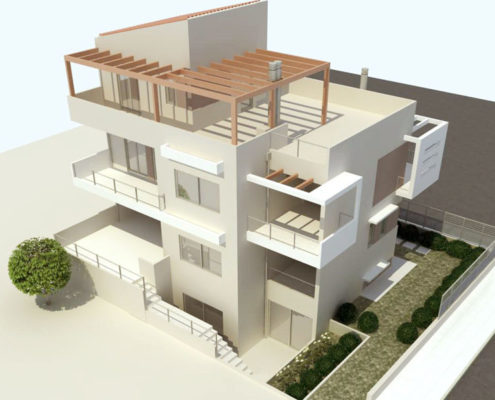
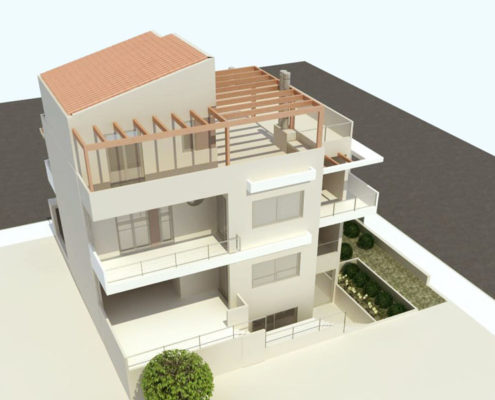
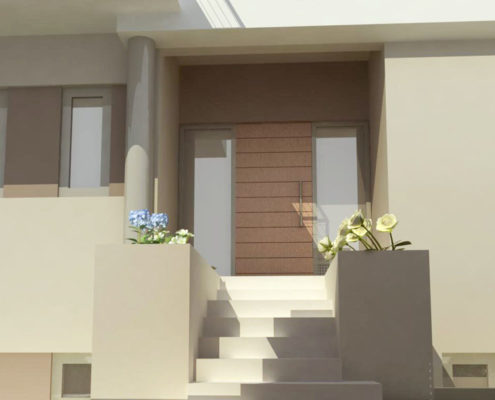
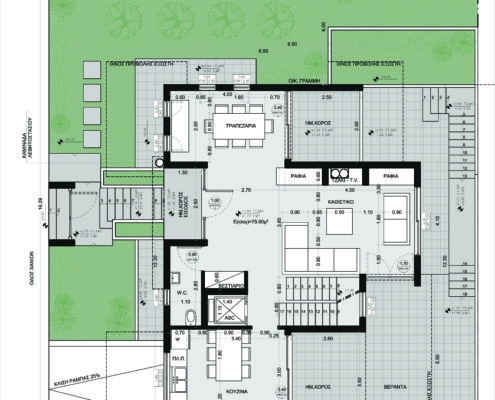
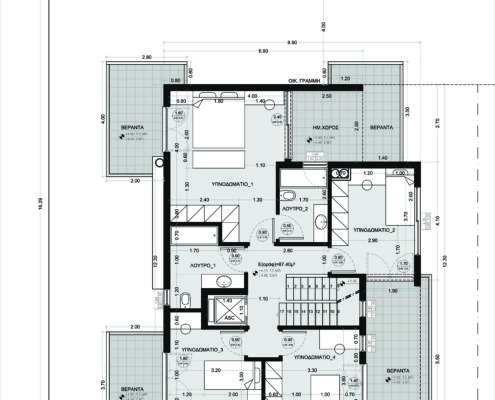
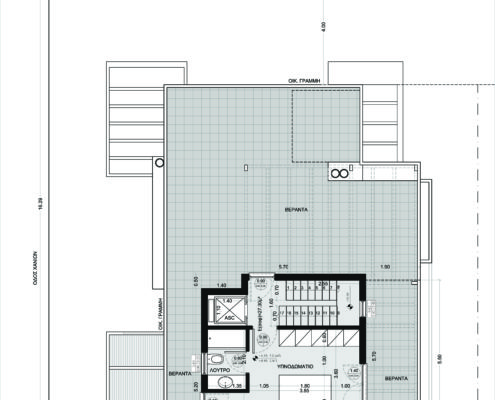
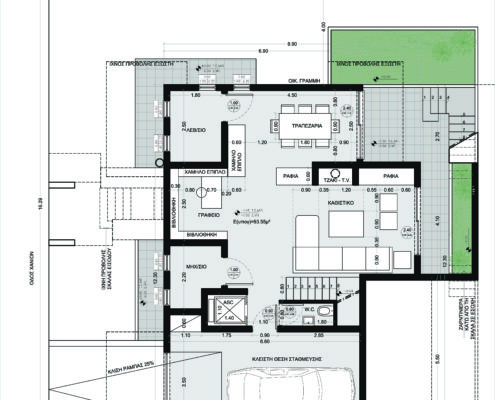


Social Media