Phlebotomy lab in Athens
Location: Agios Dimitrios, Attiki, Greece
Design date: 06/2014 – 08/2014
Status: Complete, 2015
Area: 54sq.m.
The property was a small open space office and the new tenant desired to convert it to a phlebotomy lab. Despite its small size, the two facades (front and back) serve enough for the physical lighting and ventilation. The space was separated into 3 rooms, the doctor’s office (front), the lab (back) and the waiting room with the entrance (middle).
The design concept is inspired by the Spring which is the season of expecting the Summer and is full of hope. The image of the almond tree on the wall of the waiting room reminds of the season of Spring and the expectation that the best situation is coming. It’s a way to relief the patient from the fear, while he/she is waiting for the test.
The colors that are used are vivid and happy in order to evoke a happy feeling to the patient. The wooden wall dividers give a warm feeling to the user. They are in filled by glass so as to leave the light come through and some of them open for the ventilation of the space. White blinds achieve the privacy when desired.
The furniture (office, cupboards, bookcase, sofa and table) are all designed and constructed for the space of Lab. The design follows all health regulations.

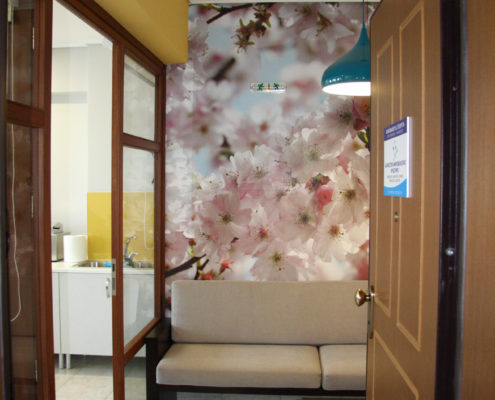
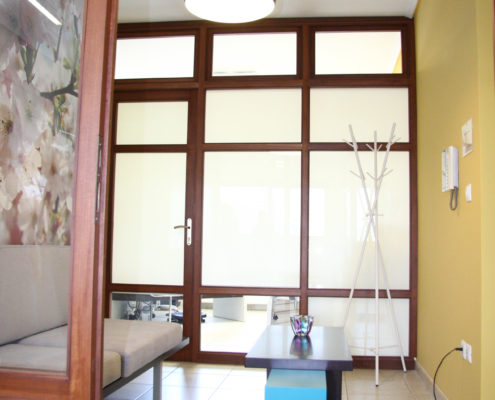
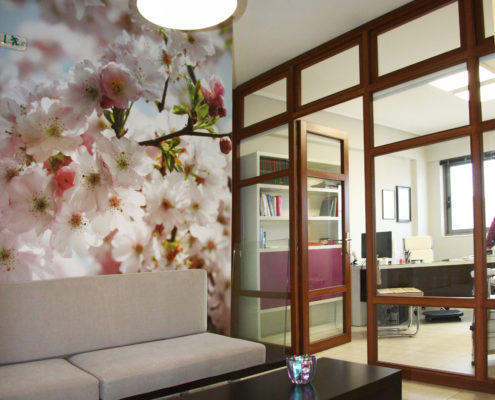
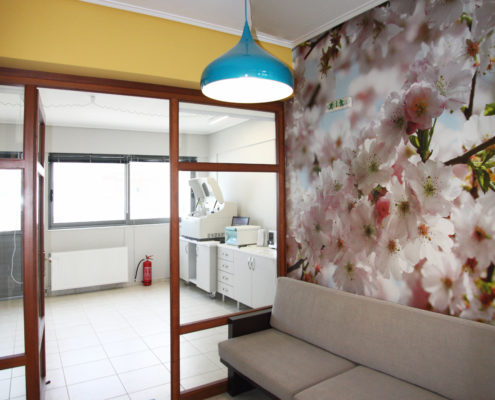
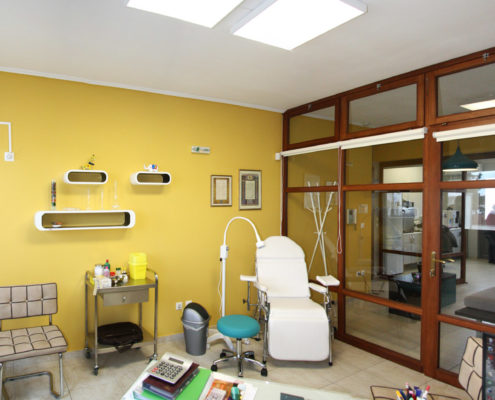
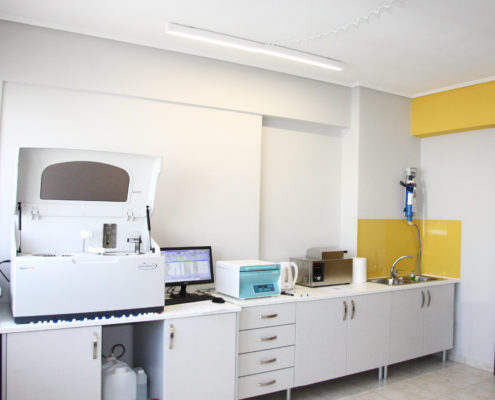
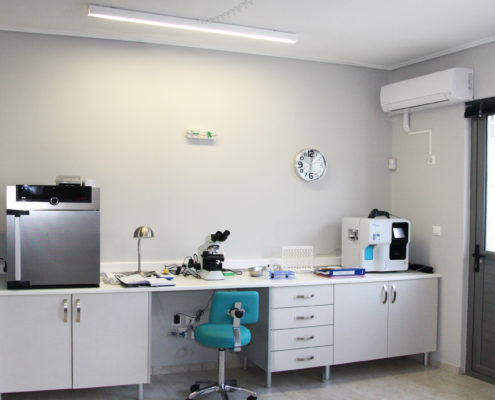
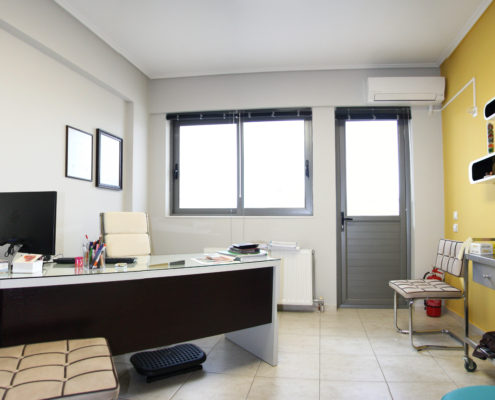
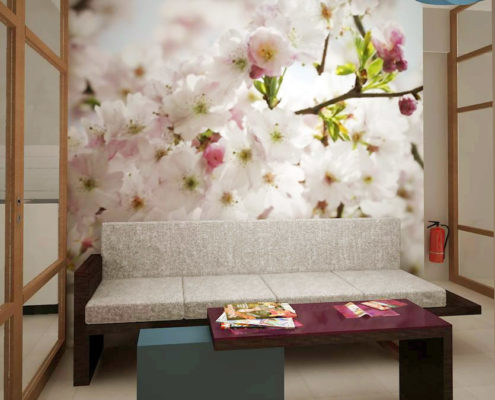
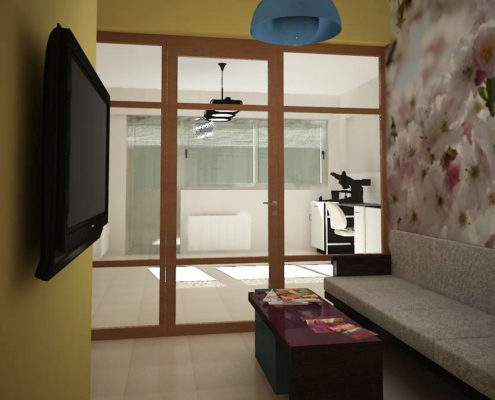
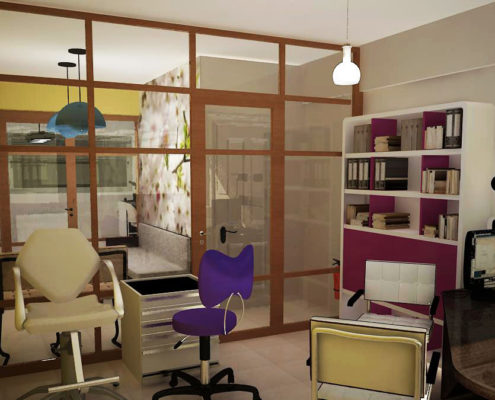
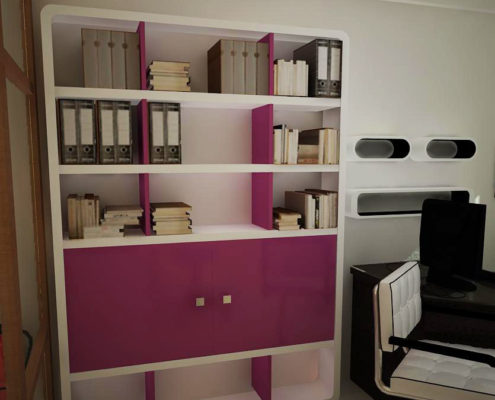
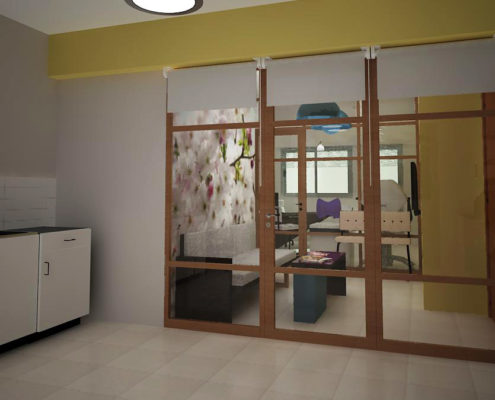


Social Media